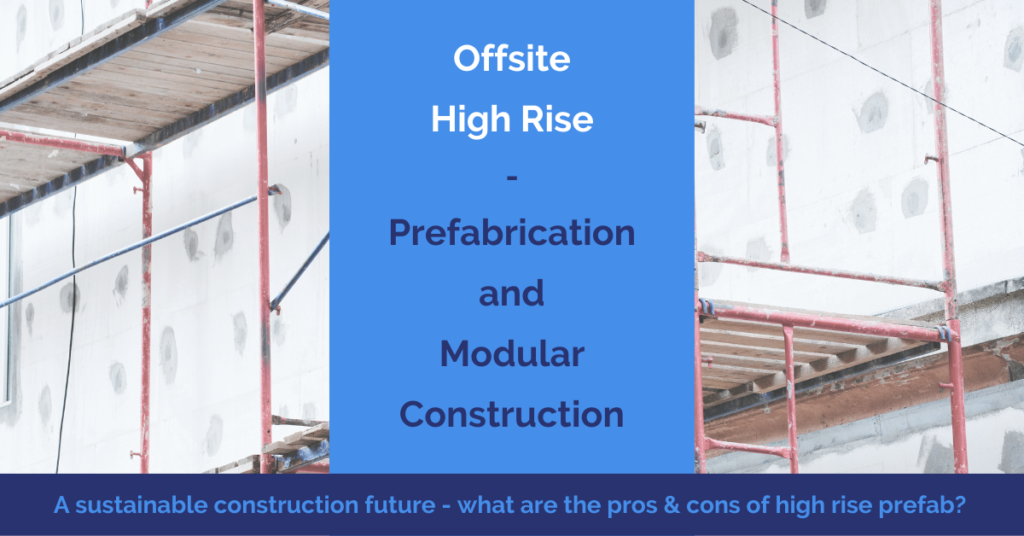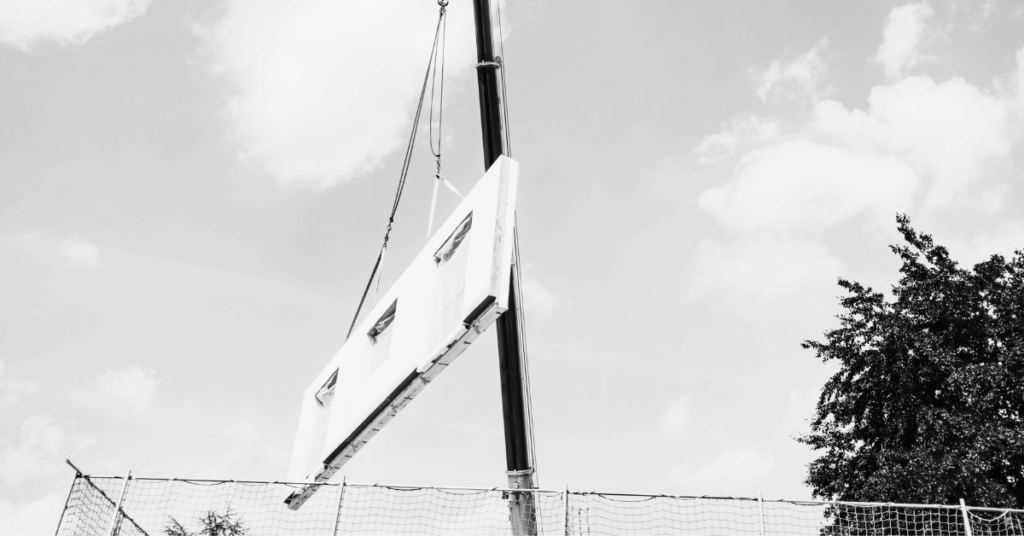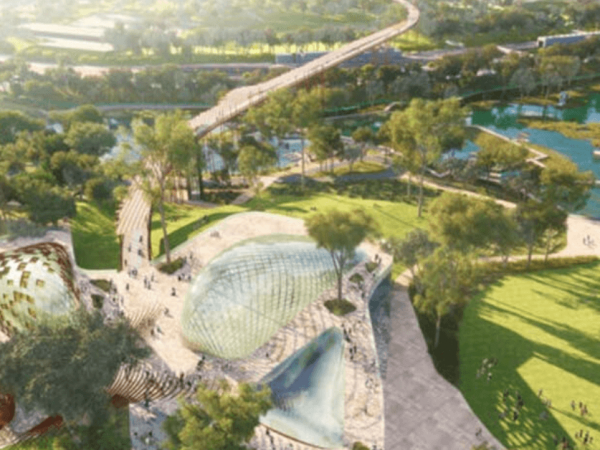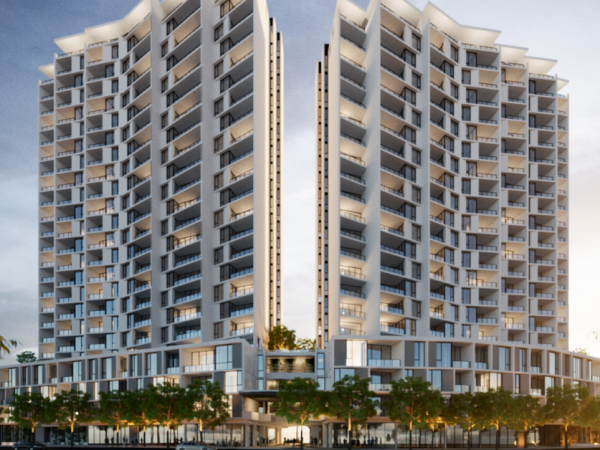While we typically associate prefabrication and modular construction with offsite building methods for standard housing, there’s a growing interest in their potential for high rise buildings. Let’s delve into this evolving landscape.

Prefabrication by design
A primary concern often centres around the perceived limitations on creative freedom in high-rise design due to incorporating prefabrication and modular components. But is this concern justified?
As conveyed by Stuart Marsland, Principal of Rothelowman, during a recent prefabAUS annual conference in Sydney, prefabrication can be seen as a tool instead of the driver towards efficient high rise construction where the build reflects the design, rather than adhering to a prescribed prefabrication system. This shift is referred to as prefabrication by design, which not only reduces the overall construction time compared to traditional methods but also upholds the integrity of the design.
Marsland points out the success of the La Trobe Tower in Melbourne – Australia’s tallest prefabricated building, reaching a height of 42 stories and housing 205 prefabricated apartments. The design-focused project was completed 9 months sooner than a conventional build, along with prefabricated bathroom pods, and a safer working environment due to the preinstalled walling systems.

(Image source: Domain – Internal of a La Trobe Tower Melbourne unit)
Michael Argyrou from Hickory Group, a front-runner in the prefabrication high-rise market with its Hickory Building Systems technology and responsible for the construction of La Trobe Tower, asserts, ‘we find the real benefit to developers is the time saving; we can complete a high rise project 30-50% faster, this could mean a 12 months faster ROI. As the quality is increased, we also find there are fewer defect-rectification costs post completion’.
BIM integration
Thanks to the integration of BIM technology, inclusive delivery models like prefabrication and modular construction are gaining traction in the construction industry. This technology is helping to address significant challenges, including high material prices, budget constraints, low productivity, and labour shortages.
In the realm of Design for Manufacturing and Assembly (DfMA) or modular construction, BIM technology is integrated into design building elements like walls, floors, casework, and network cabling. These components are fabricated offsite in a factory, then transported and assembled onsite, enhancing project efficiency by reducing construction time and cost. The precision of manufacturing methods minimises errors.
A sustainable construction future
The traditional construction economy faces challenges in meeting sustainability targets, hindering significant progress. An increasing imperative to shift towards carbon reduction, energy conservation, sustainability, and resilience is evident in the construction industry.
Already a crucial aspect, the preconstruction planning and design phase will further solidify its importance as we advance with newer technologies, particularly in enhanced prefabrication and modular high rise construction. The integration of BIM plays a key role in unlocking these sustainability initiatives.
Adopting prefabrication and modular building techniques significantly advances sustainability by minimising waste sent to landfills and maximising energy efficiency through precise manufacturing in a controlled factory environment.

Prefabrication – Pros and cons
To look at both sides of the coin, we’ve compiled a general pro and con list of where prefabrication is at today. There are challenges to overcome, but it is evident that the more the prefabrication and modular process is accepted and used, the better it will become.
Pros
- Site efficiency (eg. fewer access points and cranes required)
- Safer working (eg. preinstalled facades acting as safety barriers)
- Reduced build time
- Higher quality precast slab levelled floors
- Less onsite time and labour
- Reduction in downtime from weather (due to covered offsite manufacturing)
- Reduced project duration
- Significant waste reduction
- Noise and dust reduction
- Cost-effectiveness
- Less disruption in busy city centres
Cons / Challenges
- Addressing logistics for high wind loads (ie. installation may be delayed if high wind conditions prevent the lifting of the prefab onsite)
- Onsite and offsite work may not align
- Structural engineering considerations
- Not necessarily cheaper than traditional building (dependent on the build complexity)
- Aesthetic changes require offsite redesign
- Change aversion and market resistance from the construction industry
- Transportation costs and damage during transportation
- Not all stakeholders may be willing to adapt to prefabrication
- Higher design precision and execution may be needed
- Quality control issues (eg. defective component issues)
- Lack of labour skilled in prefabrication methods
- Limited service areas
- Lack of experience and knowledge
- Risk concerns (eg. concern about future liability regarding model accuracy)
(Sources: Digital Journal 2023; PBCtoday 2023; ArchDaily 2023; Rothelowman 2023; Hickory Group 2023; Shan Kumar, Concrete Institute of Australia ‘Concrete 2023’ Conference; Built Offsite 2023; DIRTT 2022)
Looking for your next construction job? Search our current construction roles here, or to chat with our team about securing your next opportunity, get in contact with us through our Contact Us page.
Receive our updates straight to your inbox



